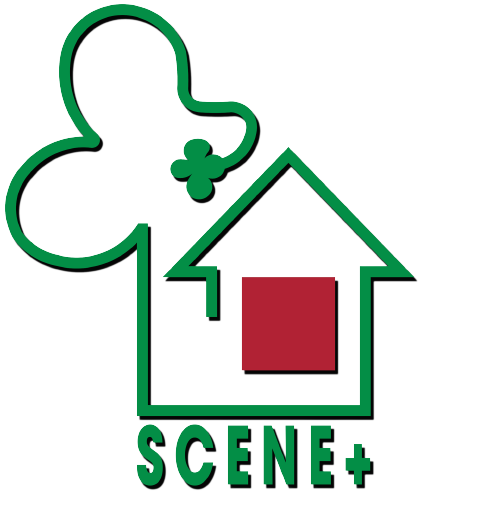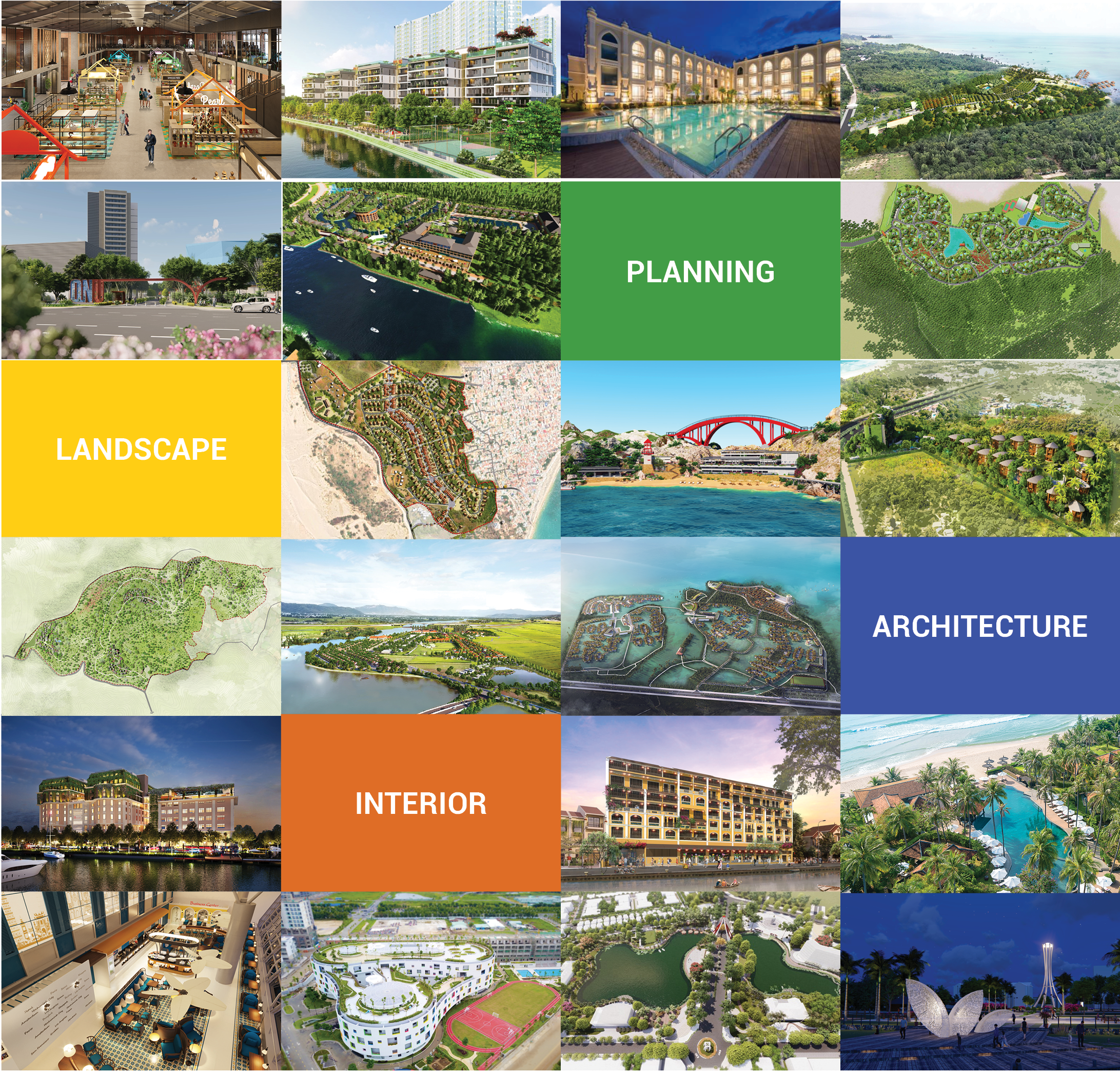I. JOB DESCRIPTION
- Implement preliminary drawings, establish foundations and construction drawings for architectural and interior projects (resorts, hotels, villas, restaurants...).
- Coordinate and integrate with related technical disciplines.
- Collaborate with the conceptual design department and other specialized departments to propose effective technical solutions for the project.
- Report on progress, projects, work, and any arising issues.
- Discuss and present tasks and defend them to the owner when necessary.
- Develop and improve documents, or as assigned by management.
II. JOB REQUIREMENTS
- Graduated from university or higher in architecture.
- Understanding of basic structures and proficient in technical details of construction projects.
- Ability to read and understand electrical, water, fire protection, and HVAC drawings.
- Minimum of 3 years of equivalent experience.
- Proficient in specialized software such as AutoCad, with knowledge of Photoshop, Sketchup (or 3D Max) being an advantage.
- Possess a proactive, honest, and responsible attitude.
III. BENEFITS
- Salary: negotiate according to ability.
- 13th month salary, bonus according to the work performance or the project.
- Enjoy all benefits such as: social insurance, unemployment insurance, health insurance according to state regulations and company's benefits (Travel 1 time/year; Tet, holiday; 20/11, Teambuilding and so on).
- Worked with living-lab method of company and won many prestigious national and international awards.
- Participated in a dynamic and young cultural environment.
- Accessed and trained in methodical design mindset methods and clear promotion roadmap.
- Location: 20 Dao Duy Anh, Ward 9, Phu Nhuan District, Ho Chi Minh City.
- Working time: Monday - Friday: 8:30 a.m. - 12:30 p.m, afternoon 13:30 - 18:00, Saturday: 8:30 a.m. to 12:30 p.m.
- To know more detailed information about the Company, please access the website: https://sceneplus.vn/.

